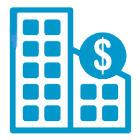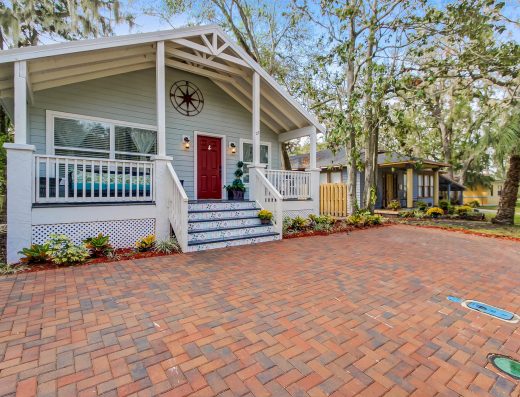Jain Housing Aashraya
SCORES

Project score
6.1
Connectivity score
8

Investment score
6.7

Locality score
6.2
Overview
No record found
Project Insight
Possession : Jun 2019
Ready to Move in : No
Total Land Area : 1.28 Acres
Number of Units : 182
Furnished? : Unfurnished
No record found
Outdoor Amenities
Swimming Pool
Children's Play Area
Basketball Court
Indoor Amenities
Club House
StructureMain Door : 3’6â€x7’0†high main door with polished teak wood frame and exotically styled texture veneer on 40mm solid flush shutter with melamine polish add elegance to the entrance Toilet Door : Sleek Toilet doors will have teak wood frame with veneered skin shutters on one side and PU coated on the other side Other Internal Door : Bedroom doors complementing the finest of interiors will Have teak wood frame with veneered skin shutters |
WindowToilet Doors : UPVC/Aluminum ventilators will be provided for toilets |
FlooringIndividual Unit Foyer, Living & Dining : Vitrified tiles Flooring Master Bedroom : Vitrified tiles Flooring Kitchen : Vitrified tiles Flooring All Bedrooms : Vitrified tiles Flooring Balconies & Utility : Elegant looking antiskid ceramic tiles Flooring Toilets : Elegant looking antiskid ceramic tiles Flooring |
KitchenGranite counter and Sink : Single bowl ss sink without drain board of FRANKE/ NIRALI/ FABER MAKE, coupled with functional utility of design and aesthetics will be provided in kitchen |
PaintingInternal Walls & Ceilings : All internal walls with putty and finished with emulsion paint invite attention and create a lasting impression External finish : External walls will be finished With Asian/Equivalent paint MS Grilles & Railings : Enamel Paint |
Electrical Outline Specification100% DG back up for lifts, pumps & common area lighting |
AC PointsMaster Bedroom All other bedrooms &Â living room |
TV PointsLiving Master Bedroom All other Bedrooms |
Telephone PointsLiving Master Bedroom All other Bedrooms |

